Our Projects | Merops Design & Curtain Systems
Our Projects
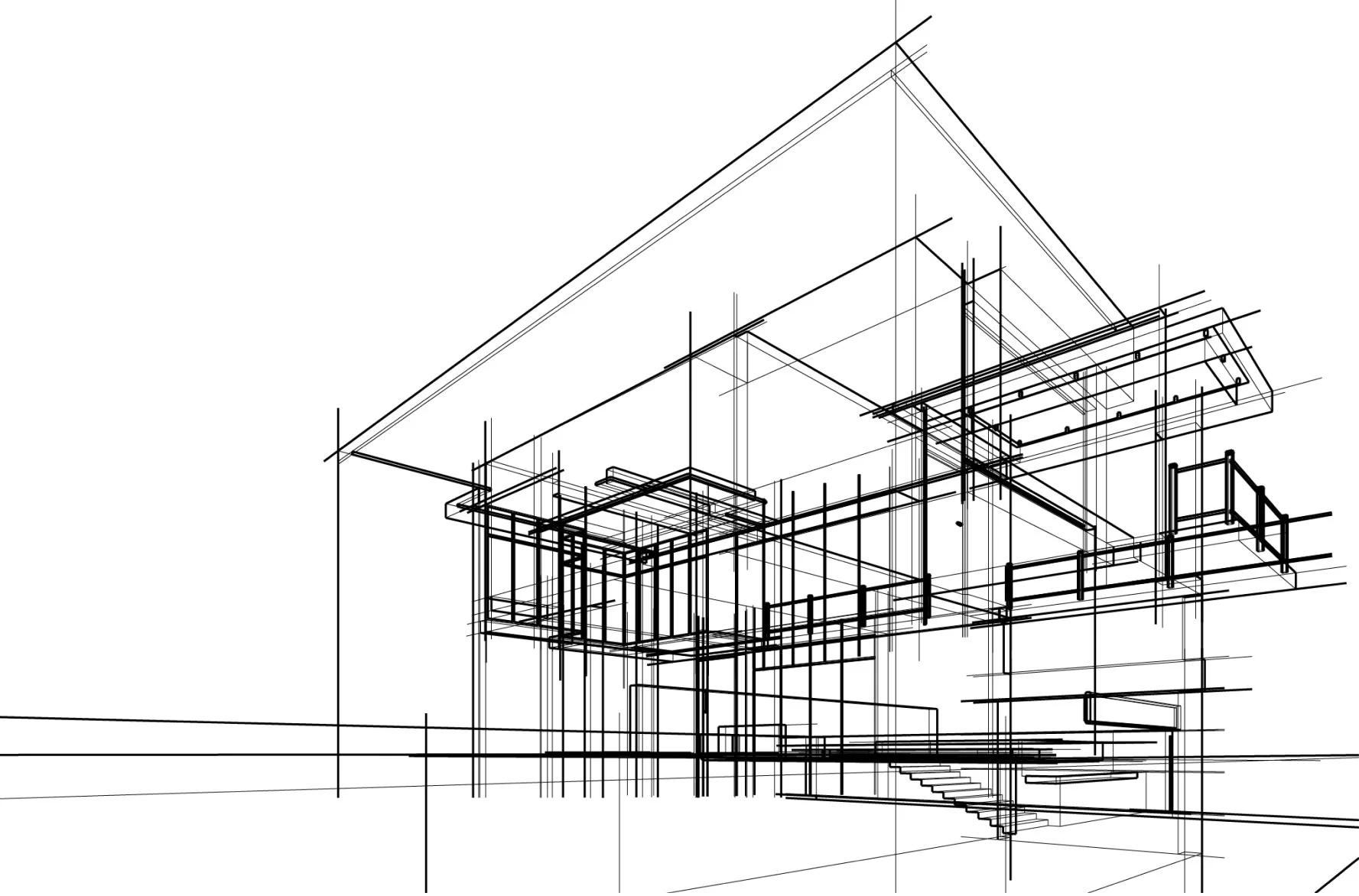
What Did We Design So Far?
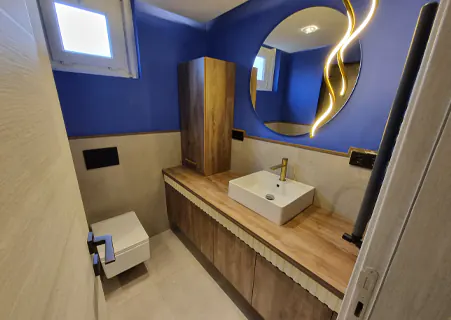
Upon our customers' requests, we have renovated their house from A to Z. All internal structure of the house, from plumbing to floors, were renewed. While the smaller bathroom was converted into a storage area, the main bathroom was also renewed. We would like to congratulate our customer on their new home!

This project was shaped according to the wishes of our customers who have purchased this house recently. An out of the ordinary bathroom design was applied by attaching the small bathroom to the Master bedroom. All degraded components of the house were renewed. The entire house was renovated, beginning from the entrance door, interior doors, kitchen cabinets to plumbing.

Since the laboratory of this casting factory located in Dilovası Gebze has not been renovated since 2004, it was renewed according to the owners request and needs. Color wise, gray, orange and black tones were used in the project, and a modern design was applied. The laboratory was designed to provide a working environment for 4 people and an office space for an overseer.

The restrooms at the foundry in Dilovası Gebze have been renovated to meet current needs. The project features a modern design that combines both aesthetic appeal and functionality. The new design focuses on user comfort, incorporating contemporary materials and ergonomic solutions. Additionally, principles of energy efficiency and sustainability have been considered, bringing the facilities up to current standards. This innovative approach not only enhances the overall work environment at the factory but also aims to better serve the daily needs of its employees.
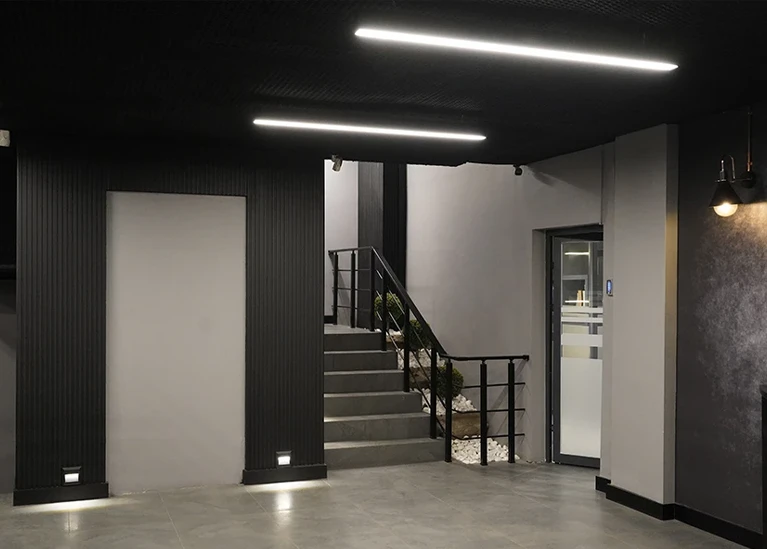
The area formerly used as an entrance was converted into a small office. An industrial design language was used for the whole area and an office space for 4 people was created. The industrialist design language was bolstered by using a metal ceiling. Gray tones were generously used upon request.
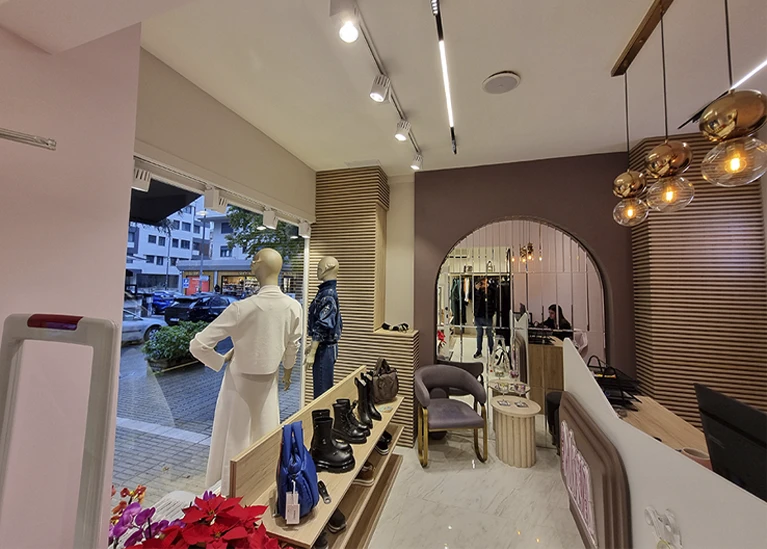
Our customers' store on the Bağdat Street was turned into a women's clothing store. First, the concept of the store was decided on, and then the plan was designed and implemented. While pink tones were used mostly the project, the narrow areas were made to appear wider with careful mirror placements.

In 2020, upon the wishes of the new homeowner, the kitchen, living room and bathrooms were renovated from scratch on the 3rd floor of the villa. While lacquered kitchen cabinets, bathroom cabinets and new bathroom fixtures were used in the project, new TV units and seating arrangements were also applied to the living rooms of the house. At the same time, all the curtains in the house were renewed. And it was converted into a more modern design. In the garden, the existing pergola was replaced and a winter garden was built. This process was completed in a short period of 20 days as it coincided with the coronavirus pandemic.
Would you like to be informed about the latest developments?
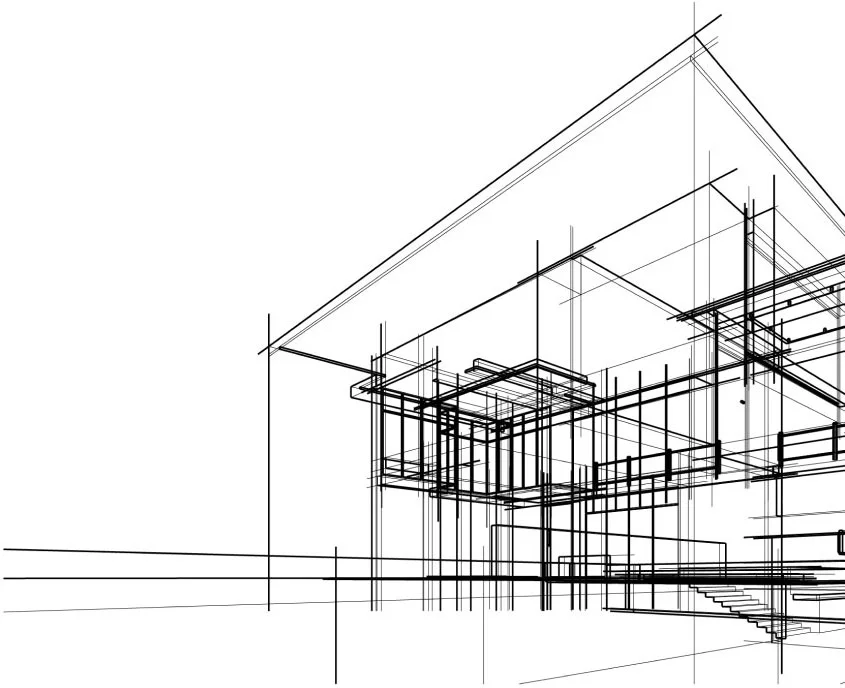
Our Case Studies
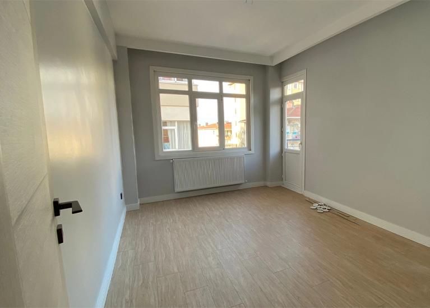


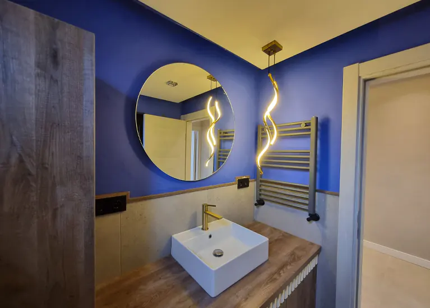
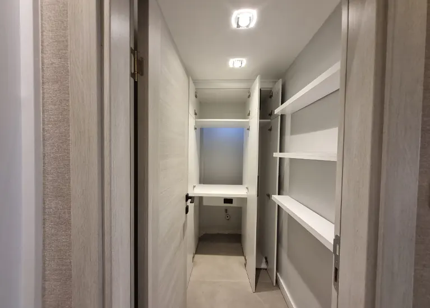
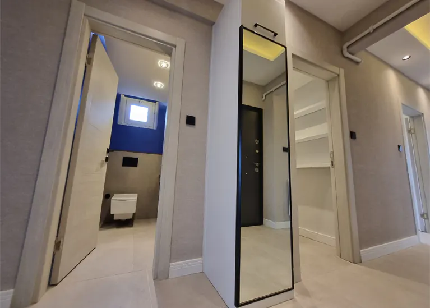

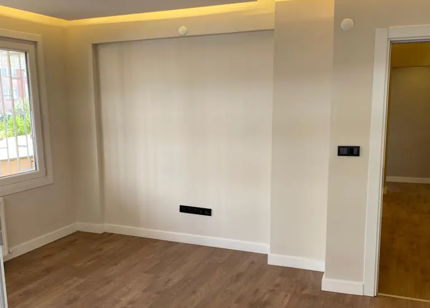
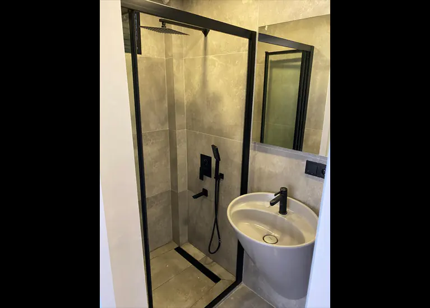
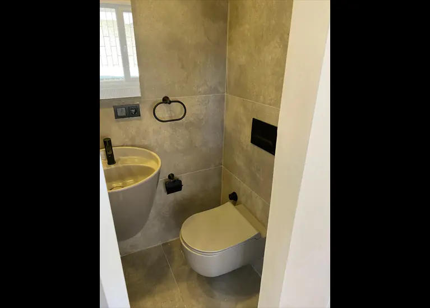

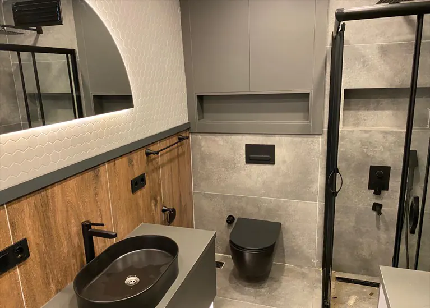
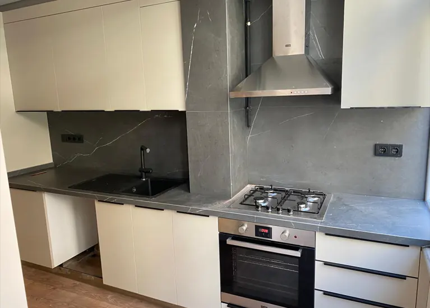
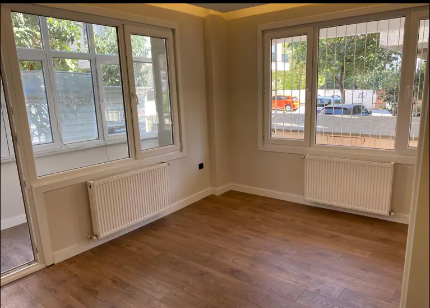

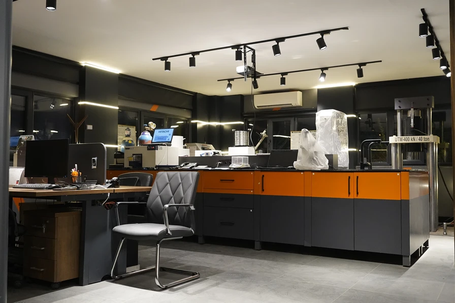
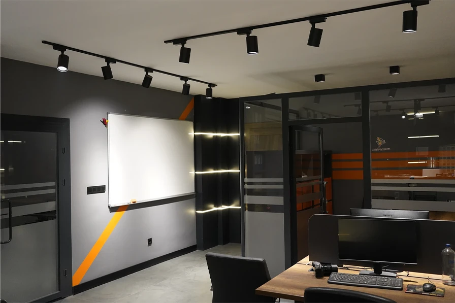
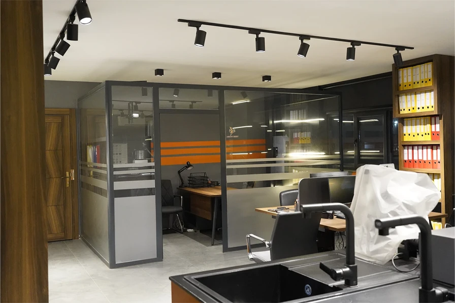
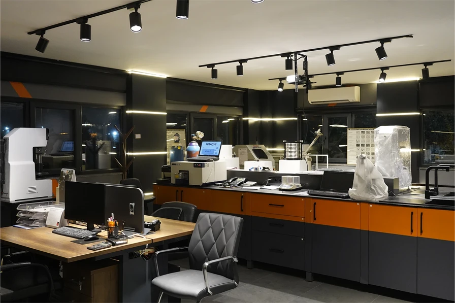
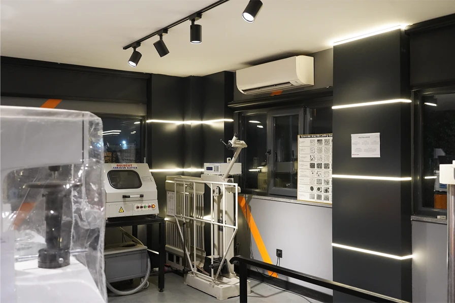
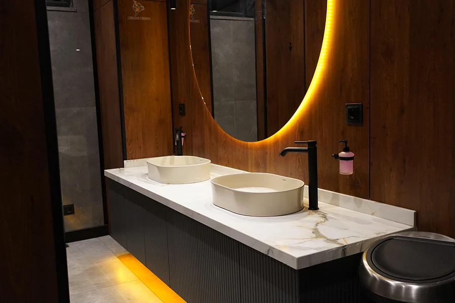
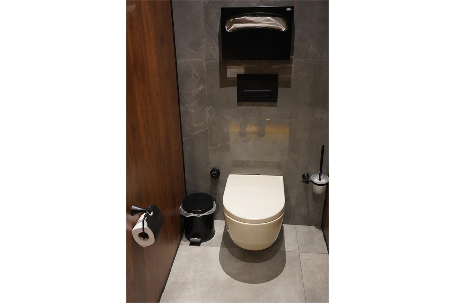
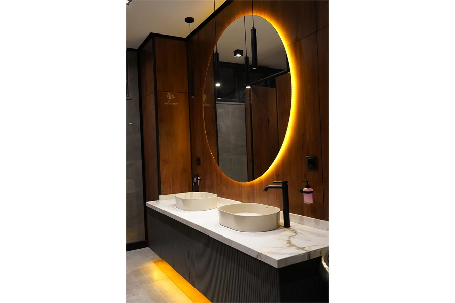
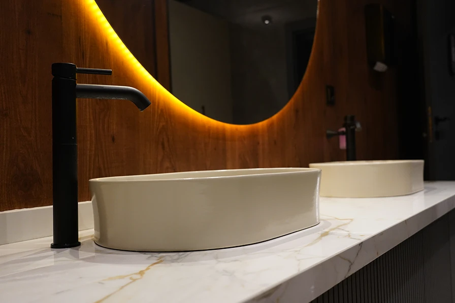






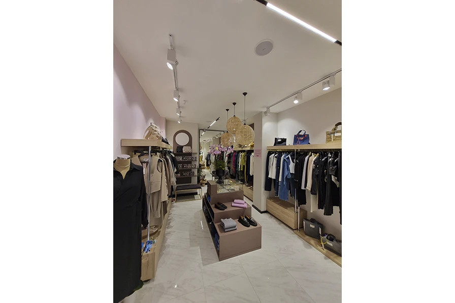
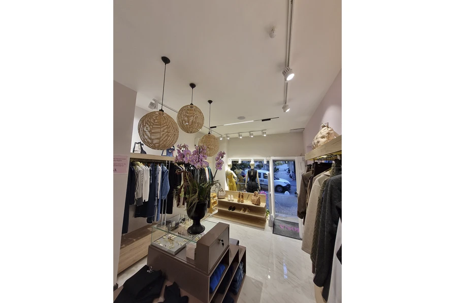
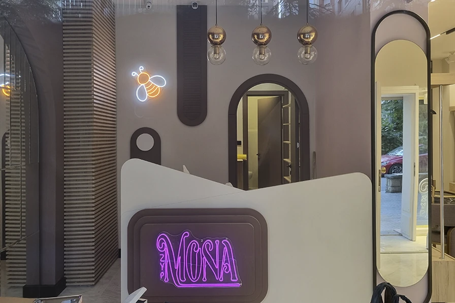
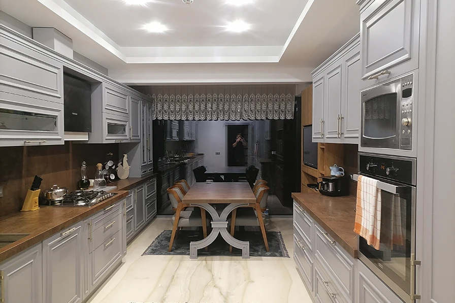
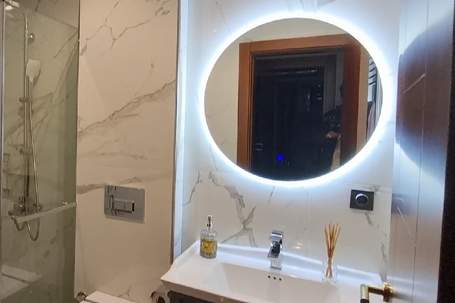
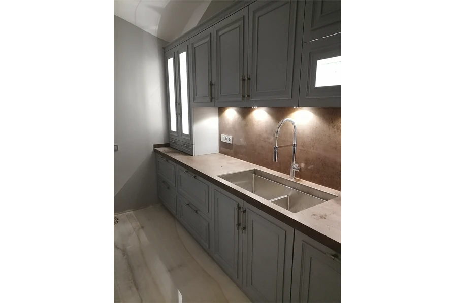
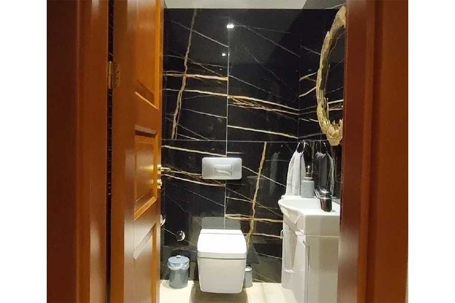
Copyright © 2024 KE Information Technology. All rights reserved.
